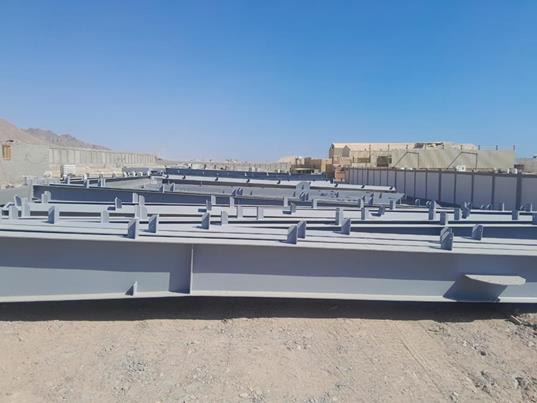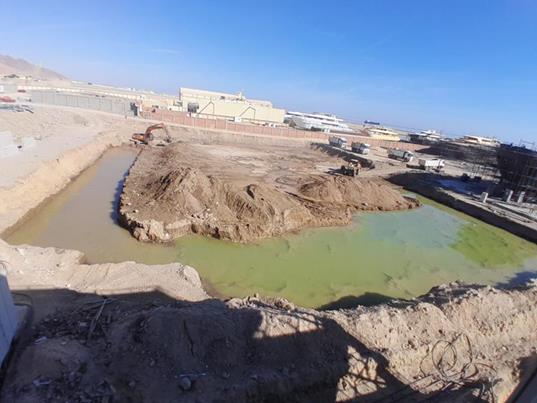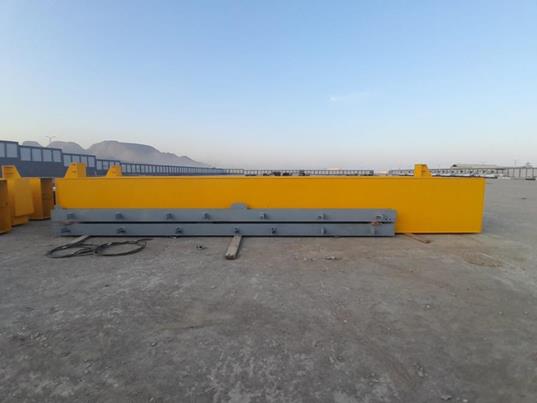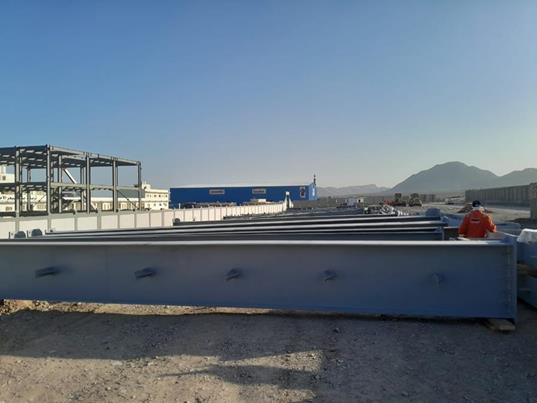Bau einer großen Halle für die Werft in Safaga
Introduction: In Safaga, we are constructing multiple large halls for a shipyard to consolidate shipbuilding and maintenance processes under one roof. The hall structures are designed for spans of up to 30 meters and heights of 30 meters.
Challenges: The 30-ton crane systems require an especially sturdy portal frame design. Additionally, hall areas ranging from 6,400 to 10,000 sqm must be free of bracing, necessitating highly precise structural calculations.
Solution: We use welded beam sections and optimized steel constructions to provide ample space for large ship components and workpieces. The construction phases are scheduled so that production can begin progressively, even before all halls are completed.
Result: Once all halls are finished in 2024 and 2025, the shipyard will be able to significantly expand its shipbuilding and service capabilities. Thanks to the phased construction approach, financial risks are minimized, and the operator can adapt to market demands flexibly.
Facts (Project 9):
| Tonnage | Location | Project Type | Date |
| 6200 tons | Safaga | Hall Construction | 2024 and 2025 |






