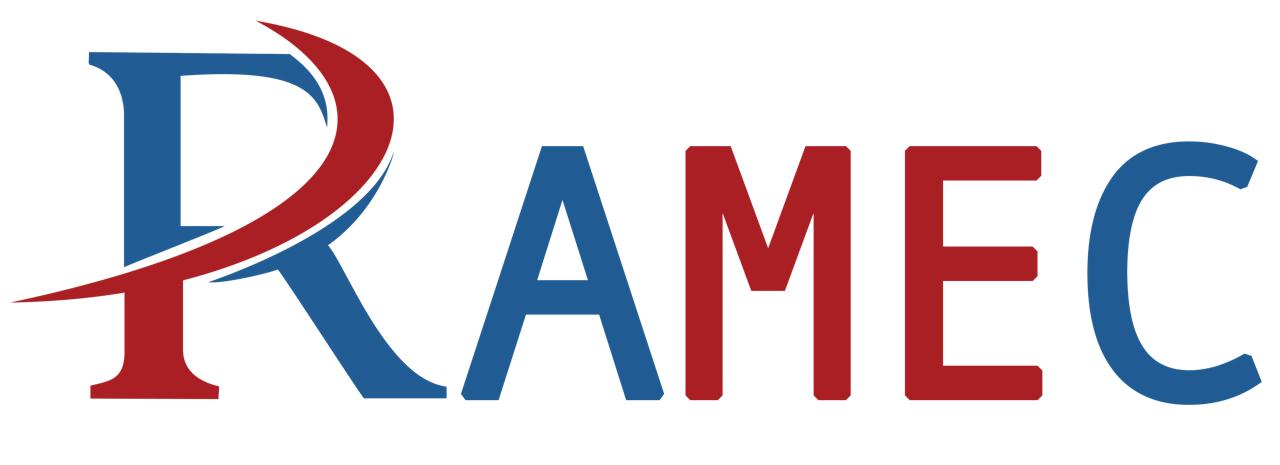Lightweight Steel Extension in Central Stuttgart
Introduction: In Stuttgart’s city center, a 1960s office building was extended upwards to create new living space, including a penthouse. Because the existing structure could only support limited additional loads, we employed a particularly lightweight yet stable steel construction approach.
Challenges: Erecting the extension in a busy downtown area required intricate logistics, since cranes and transports had to operate within narrow time windows. Moreover, the steel frame had to be precisely connected to the older building without overloading it.
Solution: Our steel skeleton method allowed a rapid extension, with weight and structural calculations carefully matched to the existing building. Through meticulous pre-planning and close coordination with local authorities and residents, we completed the work with minimal disruption.
Result: The building gained an extra floor plus a penthouse without the need for extensive concrete work. The client enjoys expanded residential space in a prime location and a modern aesthetic that enhances the surrounding urban environment.
Facts (Project 1):
| Tonnage | Location | Project Type | Date |
| 32 tons | Stuttgart city center | Residential | April 2023 |



